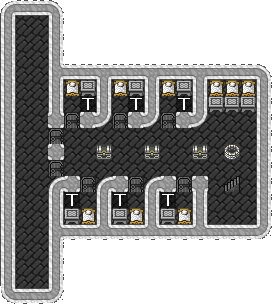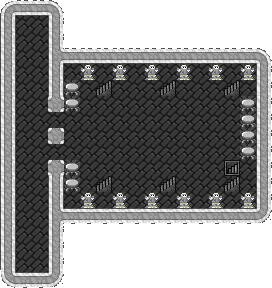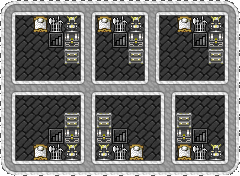Appearance
Hospital Design
An idea for a hospital where doctors are likely always available, or at least not too far away (as long as your tavern is nearby). Doctors aren't considered nobles (except for the chief medical dwarf), but I like the idea of having a small team of doctors with special treatment which in-turn should provide better dwarven healthcare.
This design is 9x12 but you could really make it any size. This was just how my drawing ended up being. The pictures below were made using df-designer (find the site under "deployments").
3-Floor Design
This is a vertically stacked design to include hospital, doctor guild and bedrooms. The design is of course flexible, hopefully it offers some inspiration (I probably won't follow it 1 for 1). One example of "improvement" may be to have all the bedrooms be 3x2 or 3x3 and just increase the access stairwells.
The main idea is that you put the hospital zone on the "main" level or close to it, so that when dwarves get hauled back from battle/the caverns/the fruit orchard that they don't have far to go, and hopefully your main dining hall is nearby, to increase who might be available for patient hauling and to help control where your doctors end up to eat and drink.
Floor 1 - Hospital Zone

- 6 patient room, each with a door, bed, traction bench and table.
- an overflow section with 3 beds and tables
- a well
- 3 chests
Unless something catastrophic happens, I tend to just have one or two dwarves at a time in my hospitals. Putting the table and traction benches next to the beds lessens the amount of patient hauling needed. Also the patient bedrooms are stacked towards the door so they should be preferred for patients.
Fresh water is needed for cleaning wounds and providing drinks to the wounded. Having a well in the hospital saves a lot of trouble.
The upstair leads to the 2nd floor.
Floor 2 - Doctor's Guild

- Statues and probably smoothed/engraved to reach the guildhall threshold. Bonus points for statues of dwarves being mutilated or falling out of trees.
A doctor's guild will encourage training of all doctor skills without the need for practical experience. Also it will give your dedicated hospital staff somewhere to spend their socializing time in a productive manner.
Each upstair in this room leads to a single doctor bedroom.
Floor 3 - Doctor Residency

- Bedrooms for each doctor.
This gives each doctor somewhere nice to relax and sleep. Maybe you also want to provide a table and chair in each room. Or maybe you want smaller bedrooms. This entire design is flexible.
I like the idea of the doctors never being too far from the hospital because if they have to run down 10 z-levels from the dwarven apartments to the hospital to provide diagnostics and then a different doctor has to run down to do the suturing it could be long enough that the patient ends up much worse for wear.